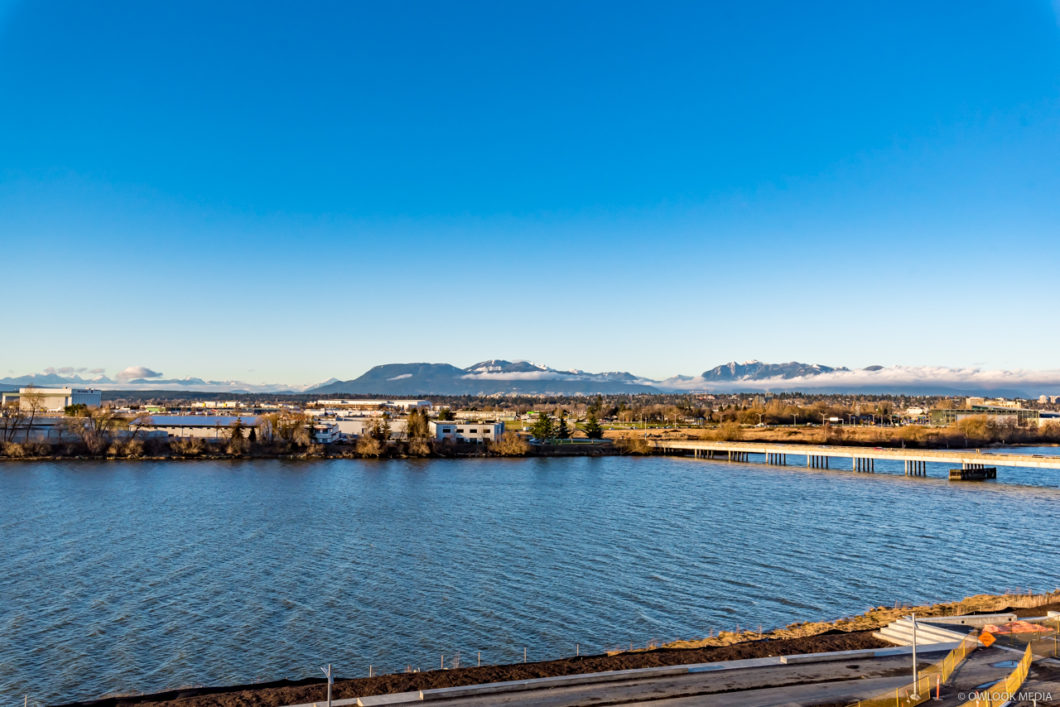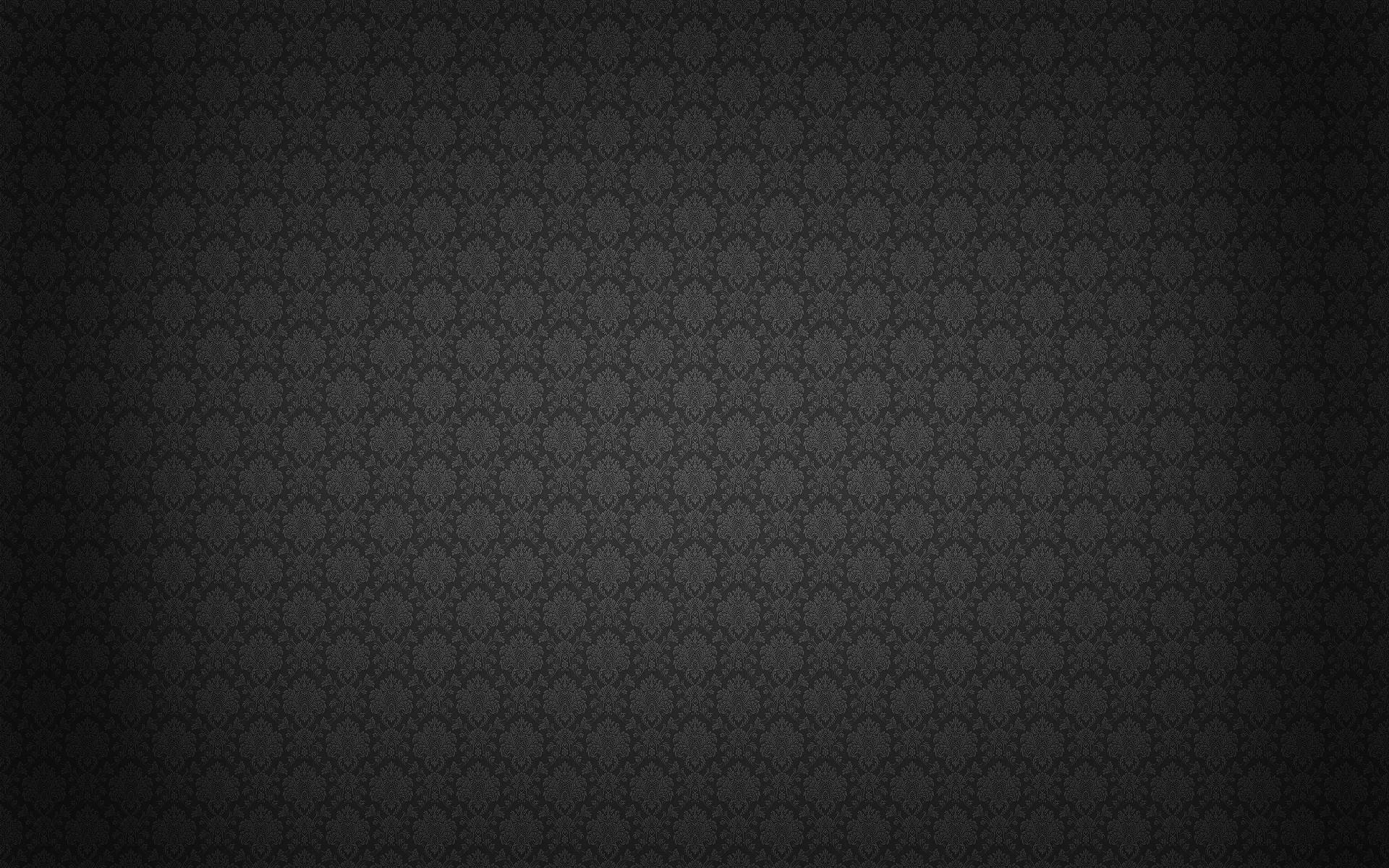
The New Towers at 6611 Pearson Way continues Aspac’s legacy of excellence, procuring the finest quality in materials and combining world-class craftsmanship to create these elegantly appointed homes along the scenic Fraser River. Distinguished by expansive green roofs, signature water gardens, five-star amenities, and a public plaza with boutique retail shops, this exclusive collection of homes is designed by renowned architect James K.M. Cheng.
Modern elegance meets leading edge technology in the design and construction of 6688 Pearson Way, with an ingenious collaboration with Bang & Olufsen, creating a full home automation system for maximum comfort and efficiency. This project will undoubtedly raise the standard and set another benchmark in the luxury real estate sector of Greater Vancouver. From the moment you arrive, you are greeted by the extraordinary. The grand porte-cochère arrival plaza welcomes residents and visitors with the tranquil sound of splashing water emanating from a majestic cascading water feature, while overhead, a soaring curved canopy protects from the elements. The grand, double-height lobby presents an airy, graceful entranceway to your home, to the amenities, and to the public plaza and boutiques, accented with a striking feature staircase and exquisitely appointed finishes. A designated concierge is available to receive and assist you with all your needs, in the day or evening.
INTERIOR COMFORT
THE KITCHEN
COMFORT
Perfectionist
FIVE-STAR AMENITIES
| Price: | $$ 2,568,000 |
| Address: | 502 6611 Pearson Way, |
| City: | RICHMOND |
| County: | BC |
| State: | BC |
| Zip Code: | V6C 0C3 |
| MLS: | R2241727 |
| Year Built: | 2018 |
| Square Feet: | 1880 sf |
| Bedrooms: | 3 |
| Bathrooms: | 3 |
| Half Bathrooms: | 1 |
| Garage: | 2 |
| Pool: | Y |
| Property Type: | 1 Storey, Upper Unit |
| Construction: | Concrete, Concrete Frame, Frame - Metal |
| Flooring: | Hardwood, Mixed, Tile |
| Heat/Cool: | Geothermal, Heat Pump, Radiant |
| Scenery: | Gated Complex, Marina Nearby, Private Yard, Recreation Nearby, Waterfront Property |
| Recreation: | Balcony(s), Balcny(s) Patio(s) Dck(s), Air Cond./Central, Club House, Elevator, Exercise Centre, In Suite Laundry, Pool; Indoor |
| Inclusions: | Caretaker, Garbage Pickup, Gardening, Hot Water, Management, Recreation Facility |
| Utilities: | Air Conditioning, ClthWsh/Dryr/Frdg/Stve/DW, Compactor - Garbage, Microwave, Oven-Built In, Refrigerator, Smoke Alarm, Sprinkler - Fire |
Tagged Features:

